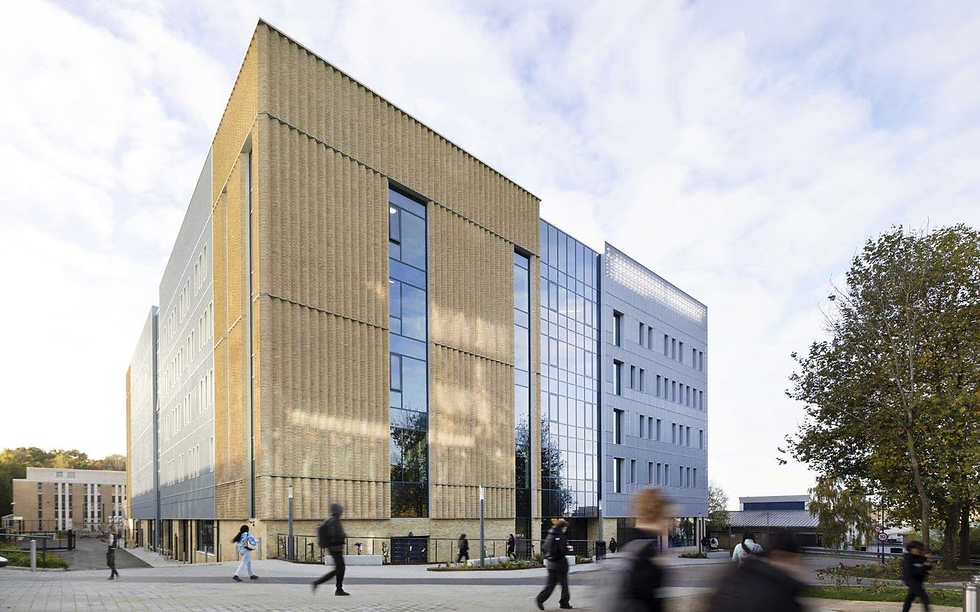Planning approval for Jersey hospital with green campus
- Heather Fearfield
- 11 hours ago
- 2 min read

Image: courtesy of LDA Design
Jersey’s new Acute Hospital at Overdale has been unanimously approved by the Island’s planning committee, LDA Design has reported.
The vision for the £710m facility, which will have over two hundred overnight beds, is of a green campus with LDA Design responsible for the landscape. The topography of the 14.3ha site provides for dramatic views, as a high, flat plateau atop an escarpment with the land around dropping steeply away into woodland and towards St Helier and the bay.
LDA’s landscape strategy aims to strengthen the local ecology. Wrapping around Overdale’s western edge is Le Val André, a steep ancient woodland with meadows. Part of the commission includes ensuring that this maritime woodland optimises conditions for native Jersey Pines and becomes more biodiverse, which involves clearing invasive species such as the dominant Holm Oak.
Evidence based research has shown a link between proximity and views of nature and patient wellbeing and recovery, and the design of the acute hospital building and landscape is informed by salutogenic and biophilic principles. All ward windows are low enough to provide views over the extensive woodland canopy and St Aubin’s Bay even when lying in bed. Biodiverse and extensive green roofs cover the majority of the roofscapes with integrated PVs. They will be as floriferous as possible because they too are visible from the wards. There are views into internal green courtyards and a series of roof terraces.
LDA’s strategy draws on the site’s natural characteristics. Jersey granite is used thoughtfully in the public realm design, especially around the entrances, and mature Jersey Pines will form a structure for the campus and complement the scale of the architecture. Borrowing from the woodland feel of Le Val André, areas like the Woodlands Gardens provide a wild and natural sanctuary, and the Woodland Therapy Gardens close to the paediatric ward will provide natural play.
The Islanders have shown strong support for the hospital campus, and the masterplan evolved in response to public engagement. There is publicly accessible open space across the hospital site and the proposals improve local connectivity and wayfinding. Intuitive routes will make east-west connections, including with the town of St Helier, and a new active travel route to the south, through Le Val André, West Park and Westmount Gardens, will support walking and cycling. ‘Rest awhiles’ are provided, given the steep topography, with seating to enjoy the views. Exercise equipment is incorporated with routes across site to help with fitness.
A substantial Biodiversity Net Gain of 31 percent will be achieved through enhancements to existing woodland and hedgerows, as well as new woodland, planting mixes and the green roofs.
The Overdale Acute Hospital is key to replacing an existing deteriorating healthcare estate and will include a radiology and maternity unit. Llewelyn Davies is lead architect, with Arup for civil engineering, LDA Design for landscape design and Temple for planning.
Construction work is expected to begin this year, with completion in 2028.






Comentarios