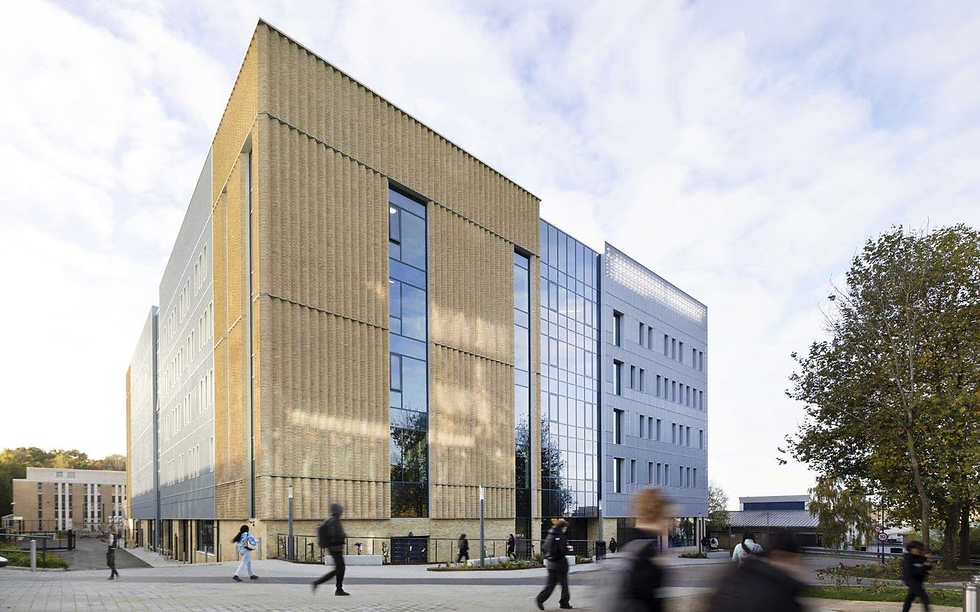LDA Design and a new piece of city in Cambridge
- Heather Fearfield
- Sep 14, 2023
- 2 min read

Above: CGI of the Beehive Shopping Centre regeneration in Cambridge (Courtesy LDA Design)
Planning proposals have been submitted by Railpen for a well-connected and lively new piece of city in Cambridge on the site of the city’s Beehive Shopping Centre and adjacent retail park. It has been developed in partnership with LDA Design, Leonard Design Architects, Gardiner & Theobald, Ecology Solutions and the Waterman Group.
The proposed regeneration takes a site currently dominated by an over-sized car park and hardscaping and turns it into a new kind of local centre featuring workplaces for life science businesses and innovative start-ups, as well as independent retail, eateries, community facilities, and 2.9 hectares of new public realm featuring central water gardens and lawns. Rainwater will be collected and reused to support new planting.
Biodiversity will be increased on site by 100 percent; with 200 new trees going in including mature oak and maple, along with new native plants, wildflowers, fruit trees and native scrub. Central to the scheme is the Beehive Greenway, a single continuous landscape through the site, connected via a network of welcoming streets and spaces. There’s room for community growing and ambitions for living roofs and walls.
“This has been an exciting project to work on, one that has been shaped through community involvement,” said Juliana Rojas of LDA Design. “We ran workshops on how a new landscape could better meet local needs and hosted design workshops with Cam Skate, Make Space for Girls and Cambs Youth Panel so that the final designs are inclusive, sustainable and for all ages.”
The proposals include iGLU, an indoor and outdoor space for young people to meet, relax and get advice and support, designed and managed by Cambs Youth Panel. The ‘Makers Lab’ will be a new kind of educational centre for children and adults, run by the Cambridge Science Centre.
According to LDA Design, partnering with Cam Skate means the masterplan features a hierarchy of skateable streets and spaces designed to support different abilities. Plans for the public realm were also informed by Make Space for Girls and local young girls and women, who described their lived experience and what regeneration could offer them.






Comments