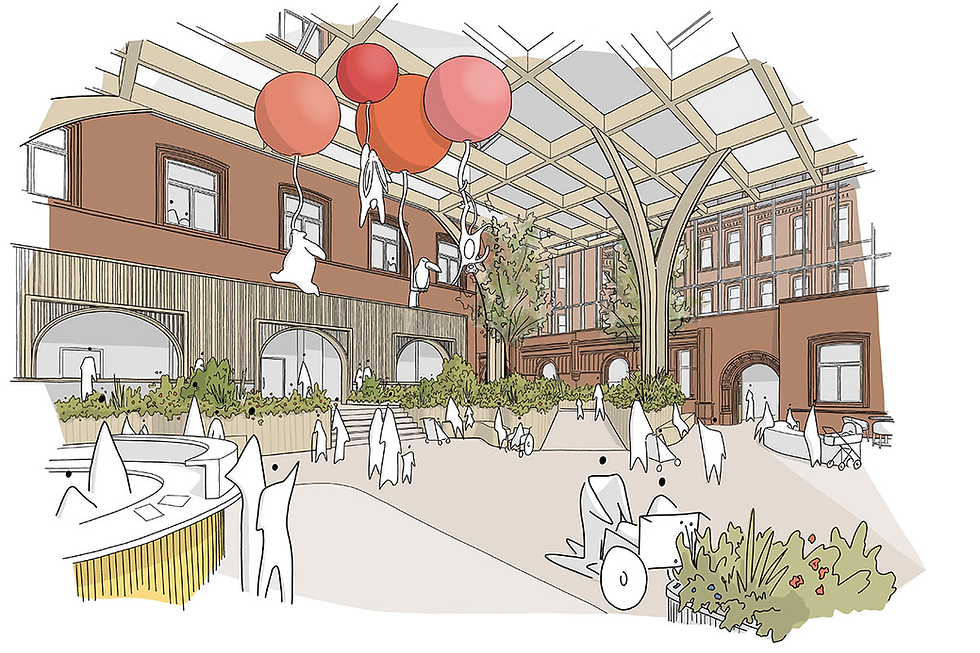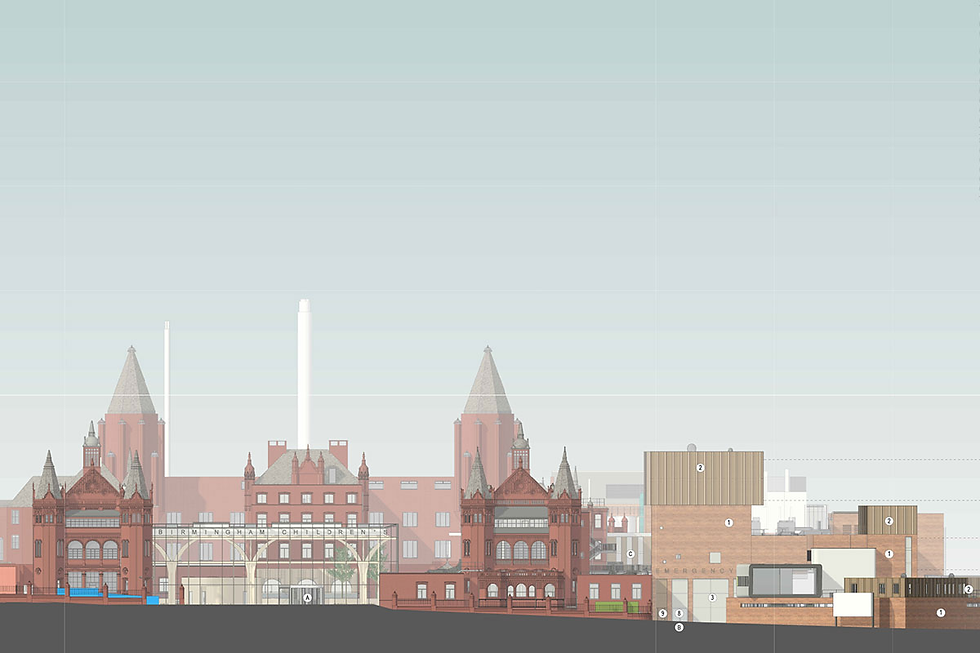BDP's expansion and upgrade to Birmingham Children's Hospital

Above: CGI sketch of new welcoming arrival space at Birmingham Children's Hospital (courtesy BDP)
Plans for a BDP-designed expansion and upgrade to Birmingham Children's Hospital have been approved by Birmingham City Council’s planning committee.
As part of the decarbonisation of the healthcare estate, the plans deliver an upgrade to the thermal fabric of the existing Victorian buildings on Steelhouse Lane. A radical transformation to the front of the hospital will see a new, striking glass façade creating a welcoming arrival space which celebrates and enhances the original features of the courtyard setting. Replacement windows and the installation of a ground source heat pump system with an associated energy centre will ensure the structure is as energy efficient and sustainable as possible.
The proposal also includes the creation of a new, three-storey elective care hub on the site, funded by the national COVID-19 recovery programme, that will be the home for a new state-of-the-art intraoperative MRI (iMRI) machine. This provides seamless patient care during surgery, reducing the need for some children to travel to other parts of the UK for treatment. Additional theatre facilities will reduce backlog waiting lists for elective procedures, improving clinical outcomes for high acuity trauma and neurological surgeries whilst the expansion and recladding of the existing buildings on Loveday Street will enhance the material performance of the building for the future.
Max Martin, Principal at BDP said: “Through a combination of redevelopment and refurbishment our project at Birmingham Children’s Hospital will create a modern healthcare facility that can sustain the world class provision of paediatric services in the heart of Birmingham city centre. The ambitious decarbonisation credentials alongside the theatre expansion and iMRI provide critically important facilities for the children of Birmingham and the wider region.
“The sympathetic reimagining of the historic Victorian courtyard will provide the Trust with a modern main entrance re-creating a sense of arrival that celebrates the building’s origins while meeting the needs of patients and families. We are incredibly proud to be designing these projects for such an important anchor institution in Birmingham, helping it shape the future of healthcare provision for its staff and children in the West Midlands.”
Matt Boazman, Chief Executive for Birmingham Women’s and Children’s NHS Foundation Trust, said: “We are grateful to Council colleagues for their support of these plans. This is excellent news, not just for the Children’s Hospital but the thousands of children and young people across Birmingham and the West Midlands who access our services every year and those across the UK who rely on the skills and expertise of our highly specialised services.
“The developments will not only improve existing services but create opportunity for us to do more for the young people who rely on us for their care.”
Originally opened in 1862, as the Birmingham General Hospital, it now provides general and emergency services for paediatrics patients in Birmingham and the West Midlands and is affiliated with the University of Birmingham. The hospital is a centre of excellence for specialist paediatric care services and includes a national liver and small bowel transplant centre, a paediatric intensive care unit, cancer treatment services, epilepsy surgery services, a trauma centre, and child and adolescent mental health services.
BDP’s town planning team submitted the planning application and listed building consent to the planning committee and Birmingham Conservation and Heritage Panel in March 2023.
BDP is working with Graham under a P23 contract. Construction works will begin in Autumn 2023.
Image below shows proposed front elevation re-modelling of Birmingham Children's Hospital - courtesy BDP

Comentarios